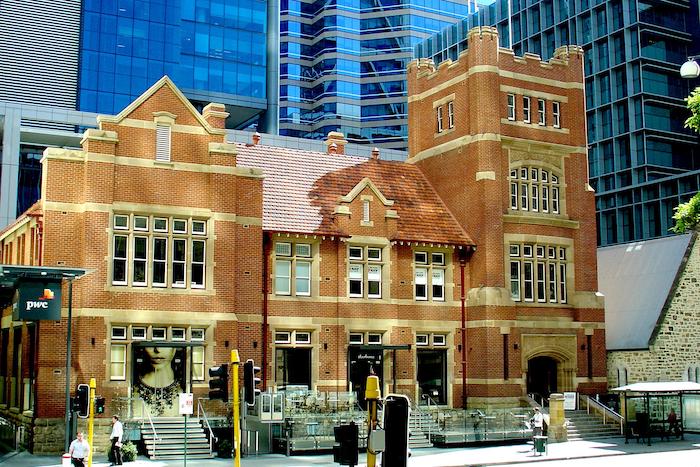

The 1910 Perth Technical School building is located at 137 St Georges Terrace, Perth, Western Australia, adjacent to the Old Perth Boys School building, which had served as part of the school's former temporary premises since opening of classes there on 16 May 1900.
A restrained and incomplete example of the Federation Free Medieval architectural style, designed by government architect Hillson Beasley, this is one of the few examples of the style surviving in central Perth.
The site of the former Perth Technical School was, in the early years of the Swan River Colony, part of the holding of Henry Willey Reveley. Plans show the manner in which Reveley's mill and spring-fed mill pond were linked by an ingenious mill-race down the steep slope to Bazaar Terrace (now Mounts Bay Road), along the Perth foreshore.
In May 1900, the Perth Technical School opened in the Old Perth Boys School building in St Georges Terrace, with courses available to both boys and girls. The curriculum included chemistry, assaying, engineering, art and design, woodwork and metalwork. With the unexpected death of the superintendent of technical education, Alex Purdie, in 1905, his successor, Frank Allen, who was also director of the Kalgoorlie School of Mines, improved the makeshift facilities in which students had initially been forced to work with an impressive purpose-built technical school, which opened in 1910. Its motto Truth, Beauty and Utility, emblazoned above the front entry, expressed the era's high hopes for technical education. Allen also extended the curriculum to include blacksmithing, carpentry, engine-driving, fitting and turning, plumbing, commercial studies, pharmacy and surveying. The buildings were designed by the chief architect of the Public Works Department (1905–1917), Hillson Beasley (who also designed the Government House ballroom (1899), Western Australian Parliament House (1900), Claremont Teacher Training College (1902), Perth Modern School (1909–11), Midland Courthouse (1907), Fremantle Post Office (1907) and Fremantle Technical College annexe (1910). Beasley is noted for his 'blood and bandages' style of red-brick public architecture.
Perth Technical School was the venue for the first tertiary educational activity in the state. In 1905, The University of Adelaide formally affiliated itself to allow the school's students to sit for undergraduate examinations in mathematics, physics, science, chemistry, geology, mineralogy and botany. In 1908, a biology course was implemented qualifying for the first-year BSc programme. Various degree courses continued to be provided under licence from Adelaide University until the University of Western Australia was established in 1914.
The name "Perth Technical College" began to be used in 1929. From demand arising in the 1930s depression years, the college wanted to organise courses for the School of Mines Diploma, but lacked the resources and equipment needed for a full first-year course. However, priorities changed in 1939 because of World War II, and the long-sought arrival of federal funding ushered in a new era of building and resources. Mining students ingeniously adapted the building's tower with strategically aligned trapdoors which, when opened, allowed creation of a vertical shaft akin to a mine. The technical college later became part of the Technical and Further Education (TAFE) programme and several other substantial neighbouring buildings were built or adapted to accommodate disciplines such as art and refrigeration. The college site extended southward from St Georges Terrace to Mounts Bay Road. Its facilities were increasingly supplemented by other campuses including the former boys' school in James Street, where the college principal's office was located in the 1980s.
Cf. Hillson Beasley's Fremantle Technical School building.
Garry Gillard | New: 29 July, 2020 | Now: 29 July, 2020