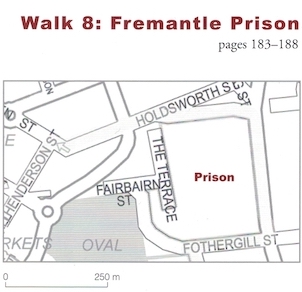 Walk 8: Fremantle Prison
Walk 8: Fremantle Prison
Fremantle Stuff > Fremantle Walks > Walk 8
 Walk 8: Fremantle Prison
Walk 8: Fremantle PrisonFrom Fremantle Walks by David Hutchison, 2006, pp. 183-188. (See also facsimile version.)
The prison is now a major heritage precinct; it is a component of a World Heritage nomination for Australian convict sites and in 2005 it was entered on the newly created National Heritage List. Future uses of buildings and site were still under development in 2005. Guided tours are available; daylight tours last one and a quarter hours; night tours (booking essential) one a half hours. Although parking is available near the prison, the best way to approach it is to walk up Fairbairn Street on the north side of Fremantle Oval.
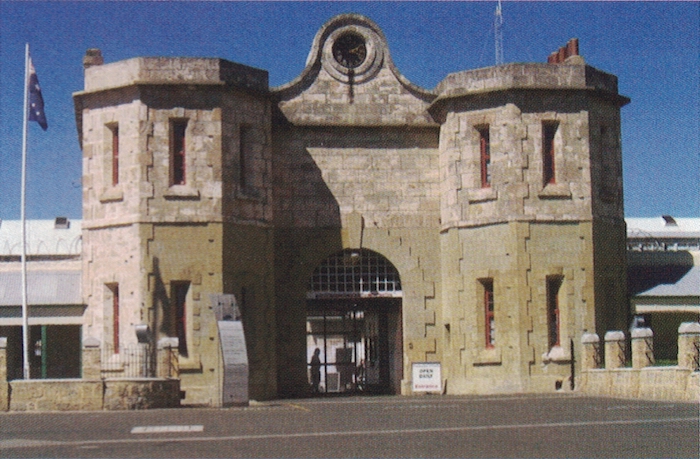
The walled area containing the prison and associated buildings covers an area of about six hectares and is the westernmost part of the large Convict Establishment site. According to J S Kerr (1998) the prison site was chosen for three reasons: it was large enough to accommodate all the necessary buildings and gardens. building stone of adequate quality was available near the site and the army believed that rising ground was better ventilated and drained and therefore more healthy than low-lying areas. The third reason indicates the contemporary movement in England to make prisons more humane, both in design and operation.
The site includes three cell blocks, a hospital, a gatehouse, a chapel and Workshops. Immediately outside the walls are some large houses, originally built for senior officers of the Royal Engineers, and three small cottages for Warders. Together with the elements within the walls they constitute the Fremantle Prison Heritage Precinct. In 1853 Captain Henderson, the comptroller-general, had a mansion, The Knowle, built for himself to his own design. In 1867, after his return to England, it became an invalid depot for convicts. In 1891 it was used to house colonial lunatics and, in 1895, it became a public hospital. It still exists, substantially intact, within the hospital grounds.
When convict transportation stopped in 1868, control of the prison was passed to the colonial government. By 1886 there remained less than fifty imperial convicts. Until it was decommissioned on 8 November 1991, the prison was the principal place of incarceration in the state. During the two World Wars, the Australian Army occupied the prison and it was used as an internment centre during World War II. By the time it was decommissioned, the complex was inadequate for housing state prisoners.
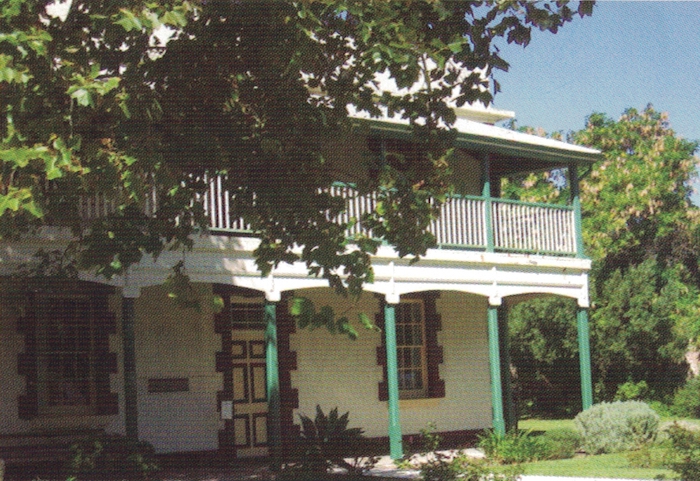
There are seven buildings outside the prison in the Terrace, built against its west wall during the 1850s. Four (Nos. 2, 4, 6 and 8) are on the north side of the main gate. No. 2 was used as a guardroom when built in 1857. It was converted to quarters in the 1890s and was altered substantially. At this time, Nos. 4 and 6 were built. No. 8, immediately north of the gate and Nos. 10, 16 and 18 to the south of it. were built as residences for officers associated with the Convict Depot, including superintendents, chaplains, magistrates and surgeons.
The gardens in front of Nos. 16-18 were restored during the 1990s.
This complex was built in 1854-55. It includes a gatehouse combined with quarters, entry court and military and civil guardhouses, with embrasures flanking the inner gate. This complex was added to and altered extensively during the 135 years of the prison‘s operation. Outer and inner gates were necessary to hold vehicles to be searched before entry into the prison grounds.
This large, austere space is essential to the sense of place of the site. In the 1860s the forecourt was described as sandy and barren. However, a 1909 photograph shows terraced vegetable gardens in the southern part. The southern wall is built on the northern spur of Church Hill. Its crest was south of the wall and was cut away for the expansion of Fremantle Hospital. The slope inside the wall was terraced progressively. From the high point at the southern end there are good views of most of the site.
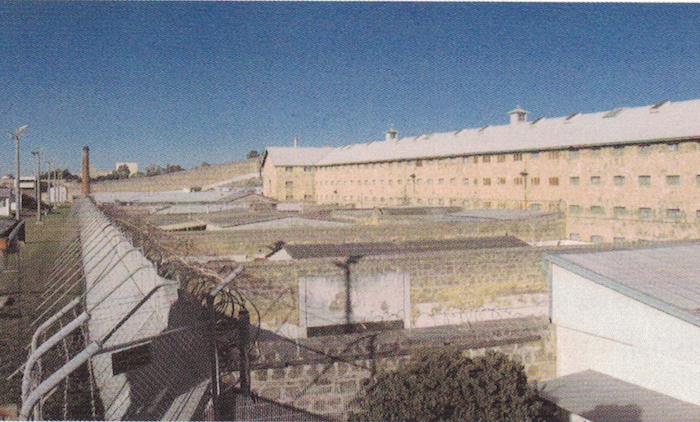
Architect: Captain E Y W Henderson RE
The complex dominates the forecourt by its size and the power of its style. Henderson’s original design was based on that of Pentonville Prison in London, which had radiating wings so that all corridors could be observed at all times from a central point. The original design had four wings: northern, north-eastern, south-eastern and southern. For reasons of economy, and because of site conditions, the design was changed, retaining only the northern and southern wings, which were increased in height and length. The cells, in comparison with similar contemporary prisons, were notably small, only 2.13 x 1.22 metres. However, convicts spent most of the day out of the prison on public works; the cell block was virtually a dormitory.
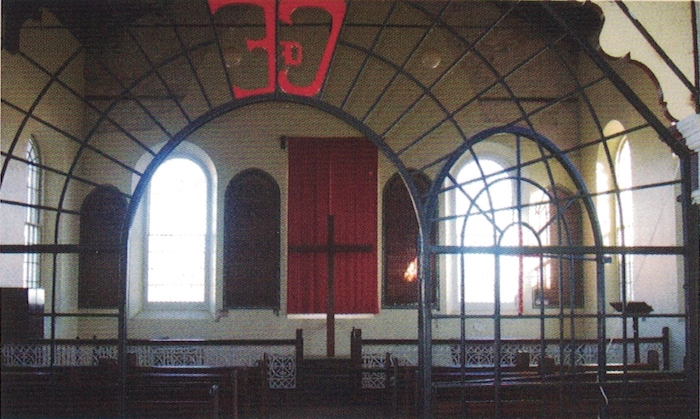
Architect: Capt. E Y W Henderson RE
The central part of the cell block, with a simple Royal Engineers Georgian style, housed the Protestant Chapel. Kerr (1998) describes it as ‘one of the finest, and certainly the most intact, of early prison chapels in Australia.’ Its interior has the first laminated timber arch structures in the state. It was completed in 1856-57. Of special interest are the boards bearing the Ten Commandments, the Lord’s Prayer and the Creed. They were painted by Charles Hamilton. who was serving a life sentence. In 2005 the chapel was still consecrated and has been used for wedding ceremonies. It also has potential as a small auditorium.
This building, with its separate yard, is east of the cell block. It was completed in 1855 and includes twelve windowed cells and six cells which have no windows, only ventilators. After the transfer of the prison to colonial control in 1886, hangings were held here; previously they had been held at the old Perth Gaol (now part of the Western Australian Museum complex). The present gallows was erected in 1888. After the last hanging held there in 1972, the gallows was dismantled but were restored during the 1980s; a grim relic.
This was designed originally by Henderson in 1851 as a services building and included a kitchen. a bakehouse and a laundry and associated spaces. After control of the prison was transferred to the colonial government in 1886, the north-west corner of the precinct was walled off and modified to house female prisoners. A new eastern wing, of a single storey, was added in 1898; it included twenty-two cells, a chapel, hospital and other services. An upper storey, with twenty-four cells was added to the southern half of the east wing in 1909. The building was adapted by 1996 For use as a Technical and Further Education visual arts facility.
This was completed in 1908 when penal practice was still conservative, requiring prisoners to spend the early part of their sentence in complete isolation from other prisoners. Prisoners remained continuously in their cells except when allowed out to exercise in separate yards arranged radially with a central observation tower. That ‘cage’ was demolished in 1912 as penal practice was reformed. The L-shaped building complements the earlier main cell block; it continues the facade alignment, while being lower in height. In 1996 it was adapted as an enterprise centre, The Coastal Business Centre, sponsored by the Cities of Fremantle, Cockburn and Melville.
In the north-east part of the site on the eastern terrace. The terrace is approximately at the level of the original site, and the hospital was situated there to more readily gain the benefit of the sea breeze. It was completed in 1859. From 1886 to 1889 it housed female prisoners transferred from Perth and then reverted to housing invalids. It was renovated extensively in 1903-04 for re- use as a hospital, continuing in this function until 1991. Two years later, after a little adaptation, it became the Fremantle Children’s Literature Centre.
Underneath this terrace and parts of adjoining Hampton Road there is a series of shafts, drives and weirs excavated from the limestone. These were cut during the 1890s and early twentieth century. The drives tapped into underground water and drained it into a central reservoir to create a water supply for the prison and parts of the town. By the 1980s the drives and shafts were polluted heavily with oil leaking from pipes leading from oil storage tanks in the valley to the east of the city. By 1997 the system was declared to be free of pollution, although small deposits of oil still seeped into the water for a while. In 2005 tours of this underground system were made available, including exploring the drives in small boats; a unique experience for visitors.
Garry Gillard | New: 11 January, 2019 | Now: 14 November, 2019