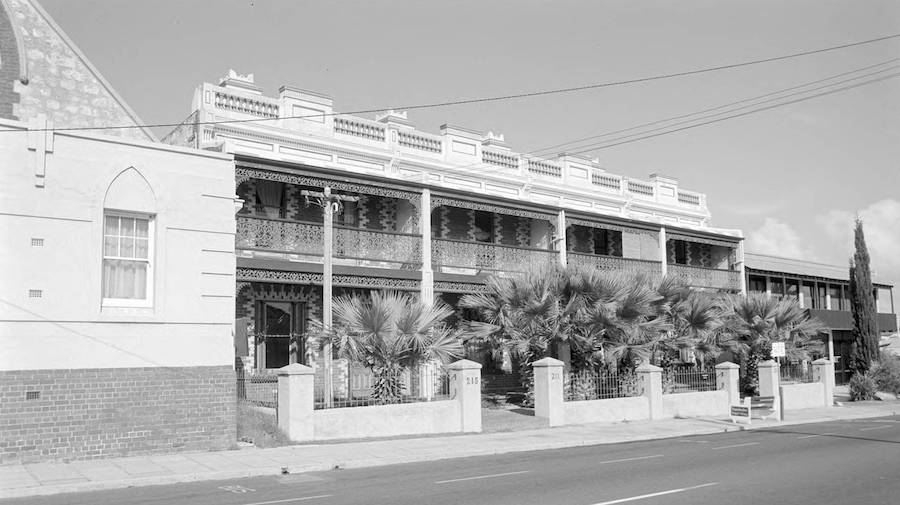

Freotopia > buildings > Ardmore

Terrace known as Ardmore residential units (or flats) 203-215 High St, built about 1898. One is currently a B&B. The photo (cropped) is one of many by Skip Watkins from 1985, Fremantle Library Local History Collection image #245, with this caption:
Two storey brick (decorative brickwork façade) and stone (sides) attached terrace of four, separated by firewalls which have decorative brickwork and a parapet roof. The building was erected between 1895 and 1900, possibly in 1898. It was erected for Frank Pearse and the first occupant was Annie Willis, a boarding house keeper. Photograph is part of a project funded by the City of Fremantle to photograph National Trust classified properties in Fremantle.
That's the Fremantle Church of Christ on the left of the photo.
Statement of Significance
Highly significant, rare surviving terrace of Victorian Italianate style housing which has a significant impact on the streetscape of High Street. The place contributes to a substantially intact late nineteenth and early twentieth century streetscape close to the centre of Fremantle.
Physical Description
Two storey brick (decorative brickwork façade) and stone (sides) attached terrace of four, separated by firewalls which have decorative brickwork and a parapet roof.
History
A building was erected between 1895 and 1900, possibly in 1898. It was erected for Frank Pearse and the first occupant was Annie Willis, a boarding house keeper.
Heritage Council WA page (text shown above)
Garry Gillard | New: 28 December, 2014 | Now: 18 March, 2024